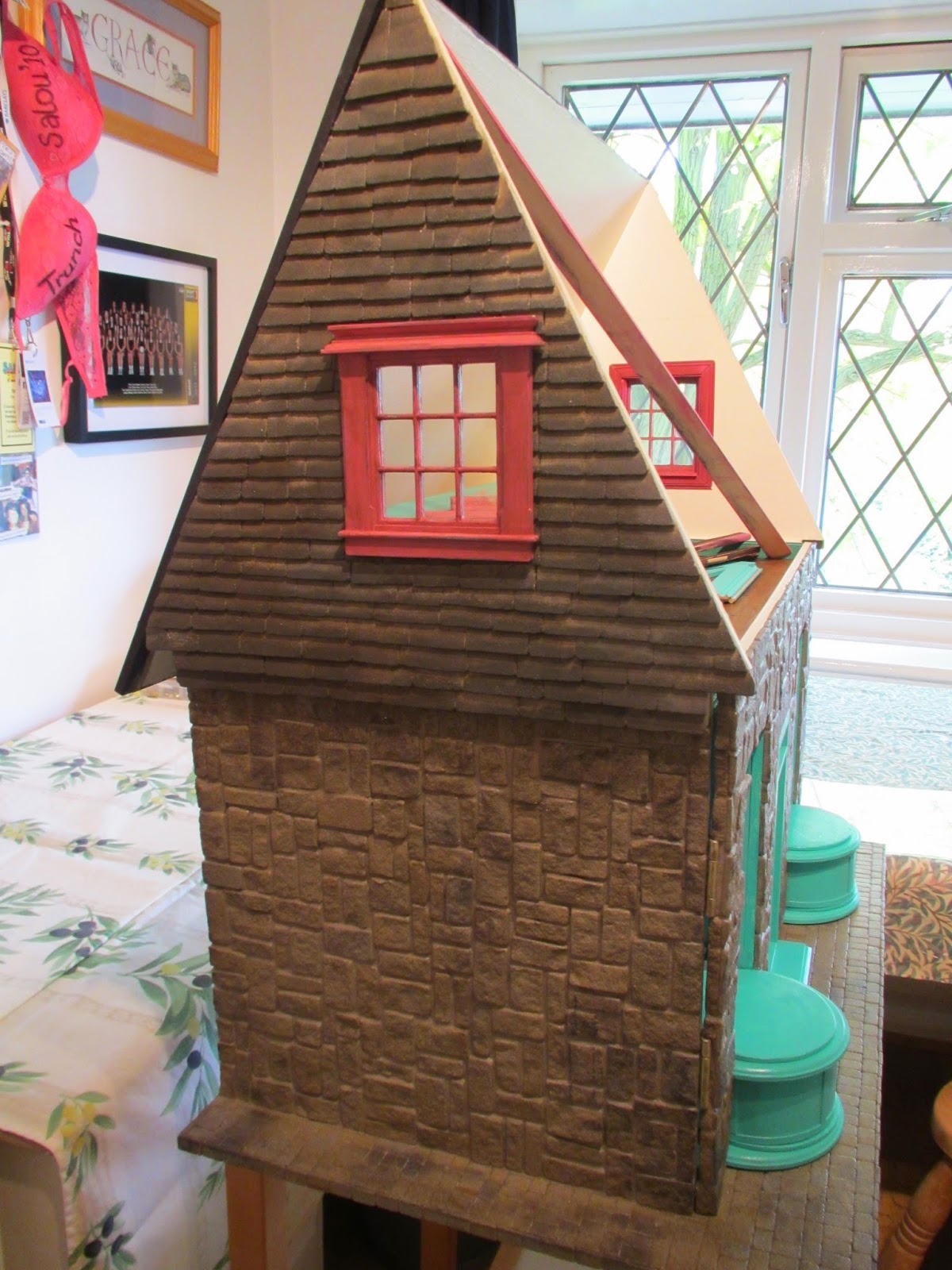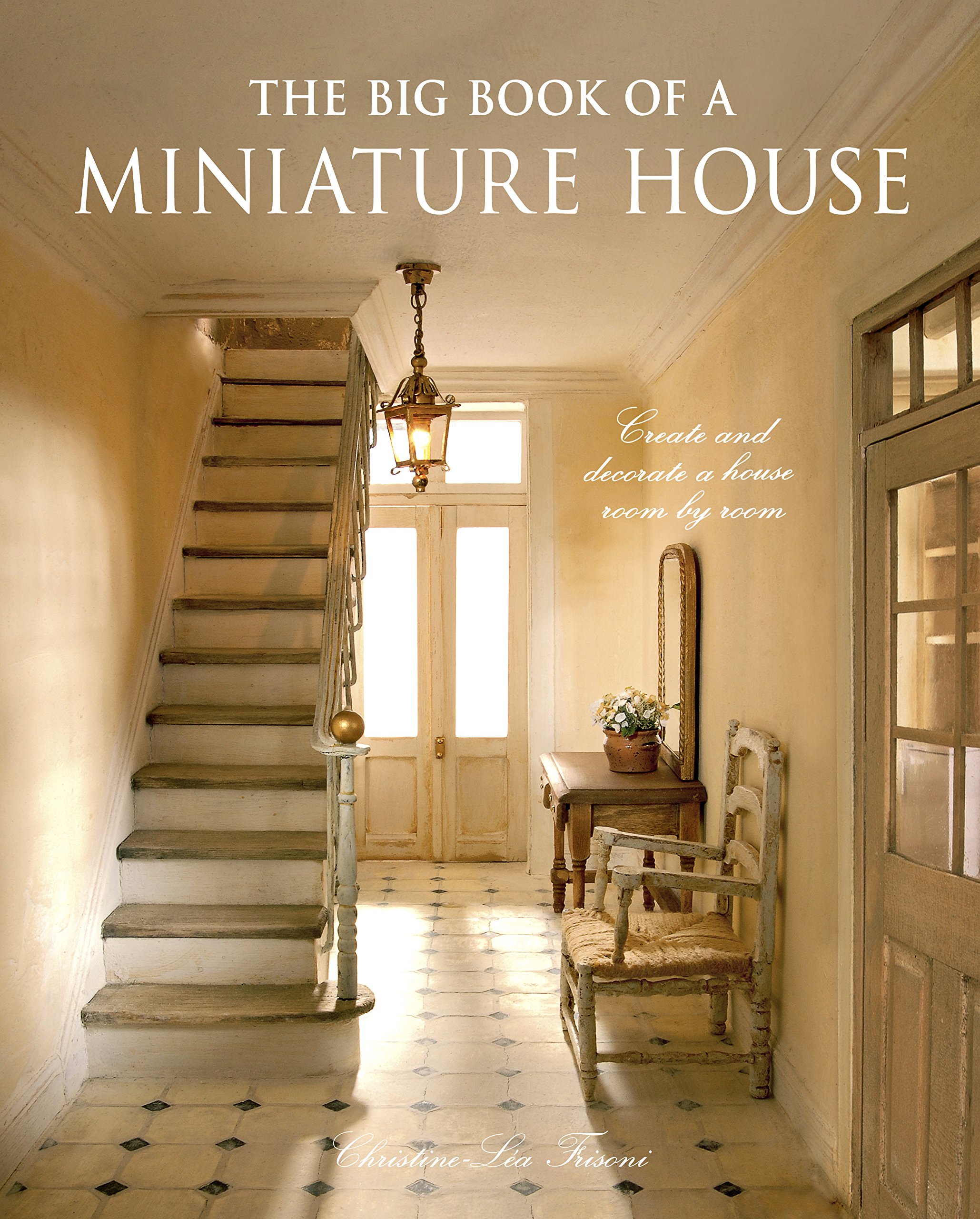Where has this year gone? Well for me it's been a year that has fully confirmed that I am a member of the "Sandwich Generation", I no sooner get one of the children sorted before an increasingly elderly parent demands my time, money or energy. There seems to have been very little time for me over the past few months further complicated by the addition of a new puppy who, while adorable, has proved as mad as a bucket of frogs!!
I have made very slow progress with Honeydukes but am getting there bit by bit. In fact I have made a resolution this week that if I am going to remain sane I have to allow myself the time to do what I really enjoy, which is playing with my toys ensconced at home with the phone off and the doors closed for at least a couple of hours a day.
So, where am I now......
The outside brickwork has more or less been completed. The pavement has been laid, grouted and sealed.
The brickwork on all three sides has been laid....
grouted and washed within an inch of its life.
This was an incredibly time consuming process because of the rough facing stonework. I tore my fingertips to pieces doing this with a mixture of sponges and nail brushes. I am dreading doing the chimneys.
It was also fiddly around the windows a door but I just couldn't see an easier way to accomplish the look.
Once I was finally happy that all the excess grouting had been removed I tries to age the corners and edges with acrylic washes. This technique is not my strong point as I am so cowardly with the paint. Plus this is real stone so it should have its own definition. The last task was three layers of a PVA was to give it a shine and strengthen the whole structure.
This whole building was designed from scratch as a 'copy' of the Honeydukes at Universal Studios so each stage has been a bit of a fingers crossed moment but the side/roof pieces fit into place quite nicely. They will be held in place by the back roof as well so they should stand up well.
Then I began layering more stone slates but no grouting this time thank goodness.
I have gone for an aged pink upper floor although not too dingy as I thought the contrast might be too great as the green shop floor has not been aged at all.
The roof has lots of dormer windows including one very large window. All these have been painted and slightly aged. This seemed to take forever and I still have the dormers to make along with all the chimneys. I am quite looking forward to the challenge of these constructions as they will all be quite new experiences for me.
The upper floor will essentially be a storage area for all the sweets with maybe a small area for sweet making. I have not really decided yet. I have built a panelled false wall to cover up a slight design fault and also the fill up the angled roof space.
The flooring is oak floorboards and the cut out is for the pink spiral stair case. You can see the difference in the clean green of the lower floor against the dirty green of the storage room. I think the walls also need a dirty wash as they are a bit pristine at the moment. The flooring can be removed as for the first time I have routed channels for the lighting. This came about because I had to have brass ceiling lights in the shop area. I am not very competent with my Dremel and the routing is awful but it should do the job and can't be seen.
So, still lots to do but I have broken the back of the main construction now. With a fair wind behind me and a period of good health for my oldies I should be able to crack on with it.
I hope life has been treating you all well and maybe I will meet some of you at Miniatura this weekend my first show of the year and I can't wait!!






















































